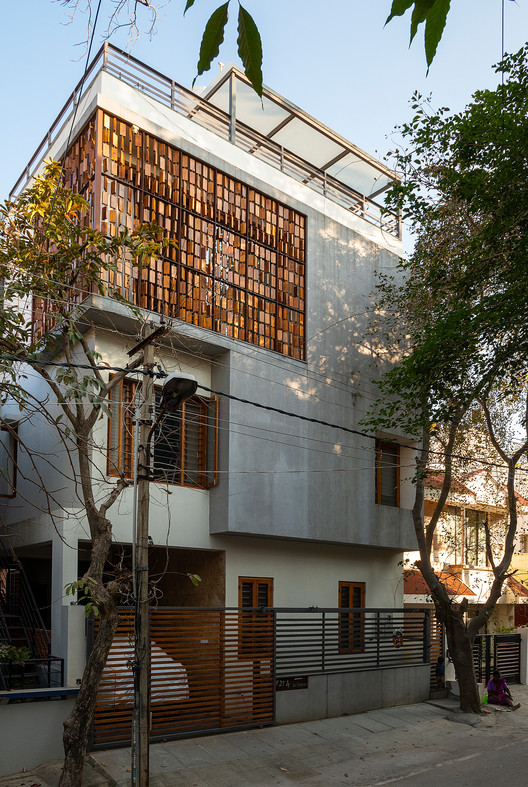
-
Architects: studioXS
- Area: 3330 ft²
- Year: 2017
-
Photographs:Anand Jaju
-
Manufacturers: Armour Coat, Asian Paints, Kohler, Nitco Limited
-
Lead Architects: Shivani Kumar, Sucheth Palat , Tanika Krishnan, Meghana P

Text description provided by the architects. The Abacus house is designed around two paradoxical ideas: Over build on a small site and considering we are overbuilding how do we maximize the minimal resources of light and ventilation that are still available to us?
An abacus is a device for making a mathematical calculation. On the Ground floor and the first floor being able to see across the length of the site, one experiences the length of the site creating a feeling of expanse and openness. Horizontal circulation was completely eliminated with the vertical circulation opening into common spaces on all floors.


Every available angle was calculated for light and ventilation. On the Ground Floor, the courtyard opens up from the Living Room. On the First Floor, eliminating the dividing walls, light filters into the center of the house. One foot wide fixed glass slit windows let in reflected horizontal light. A cut-out skylight into the balcony on the Second Floor allows for light to pour in from above. The Second Floor a narrow balcony and the large staircase windows, allow for light to come into the center of the house.

The staircase not only connects the different floors but also acts like a stack, allowing for natural ventilation and bringing in the light. With the very close proximity of the neighbor’s residences, the use of metal screens not only articulates the light but also acts as a security device while providing for a privacy screen. Championing the sun as the artist the screens creates dynamic murals on the walls and floors, art that changes with time and the seasons.

The Abacus is the symbol of the house; it defines the calculations done to achieve the two paradoxical ideas of the client. As a symbol it screens the house from the peering neighborhood, acting as a safety feature and allowing for those moments to forget the density of the neighborhood, and enjoy the few trees on the street.

While exploring solutions for the design of the Abacus, we were keen on it being a natural material. The palette of the interior has a natural stone with a panel wall in Brick. The leftover Teak Wood from the carpentry was used to create the Abacus. Bolted onto metal thread rods the swiveling of the wood pieces allows for a dynamic facade.



















.jpg?1549453124)